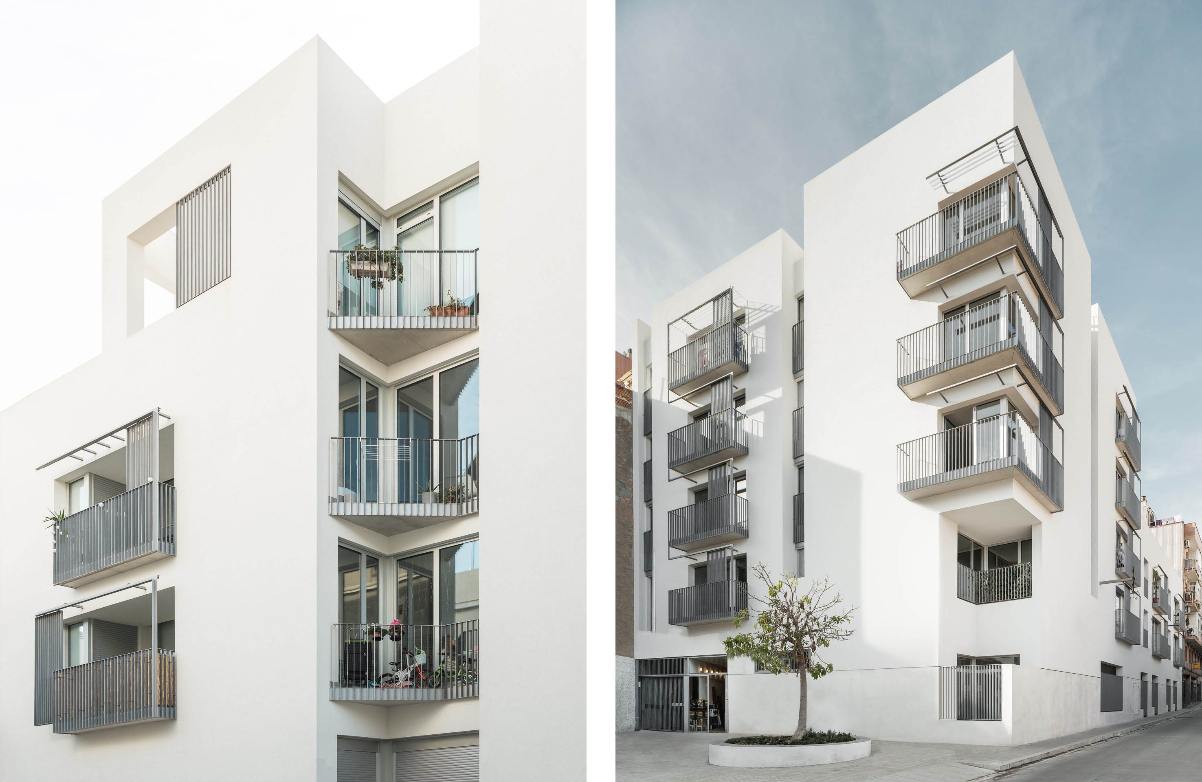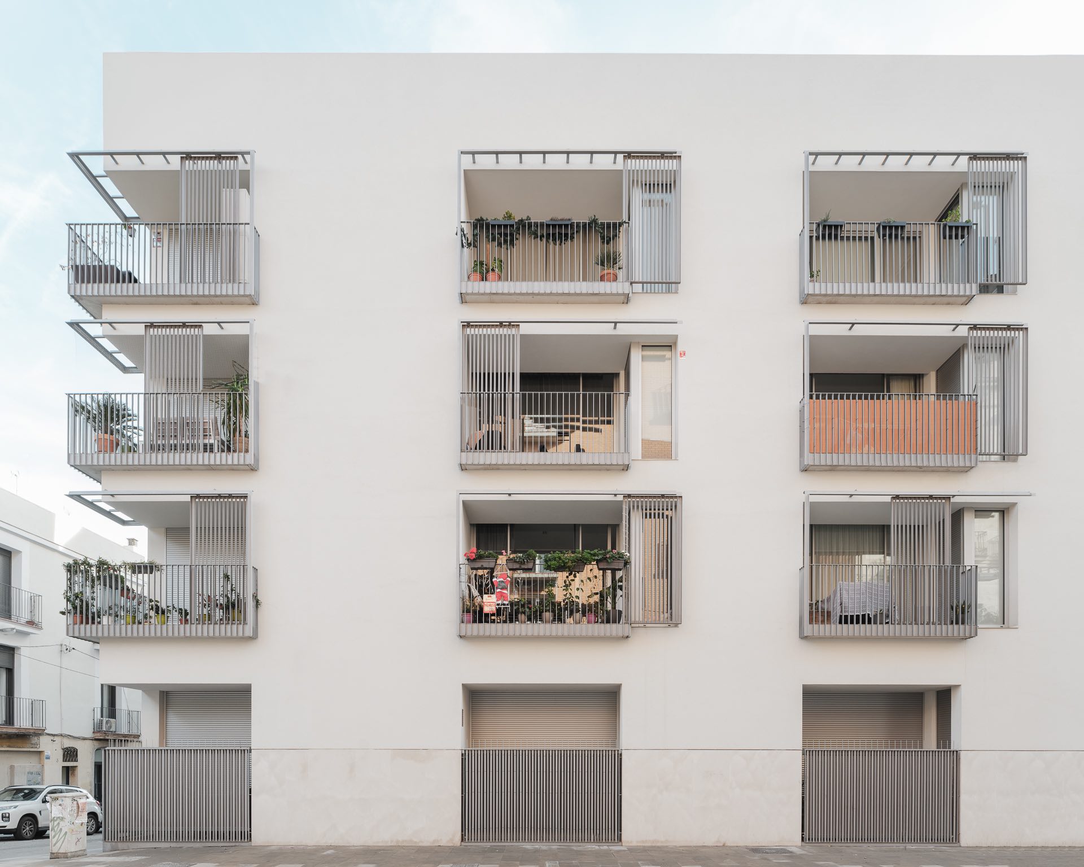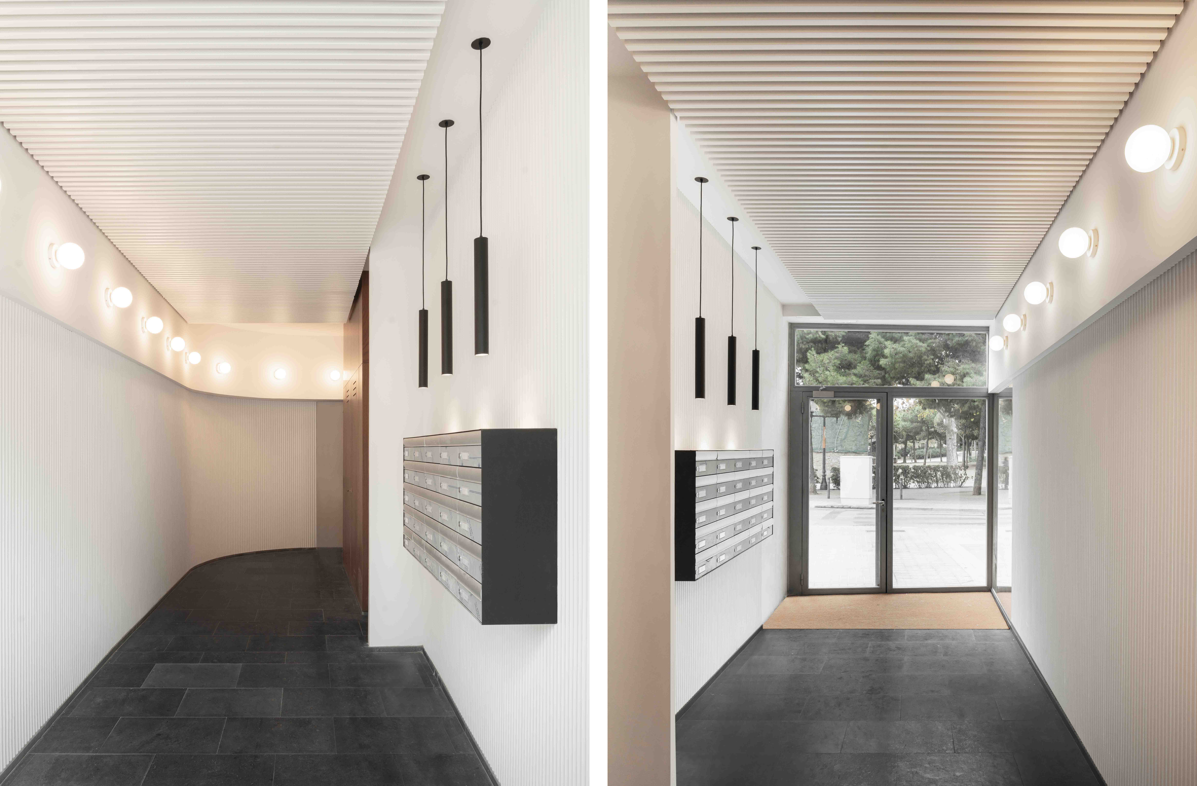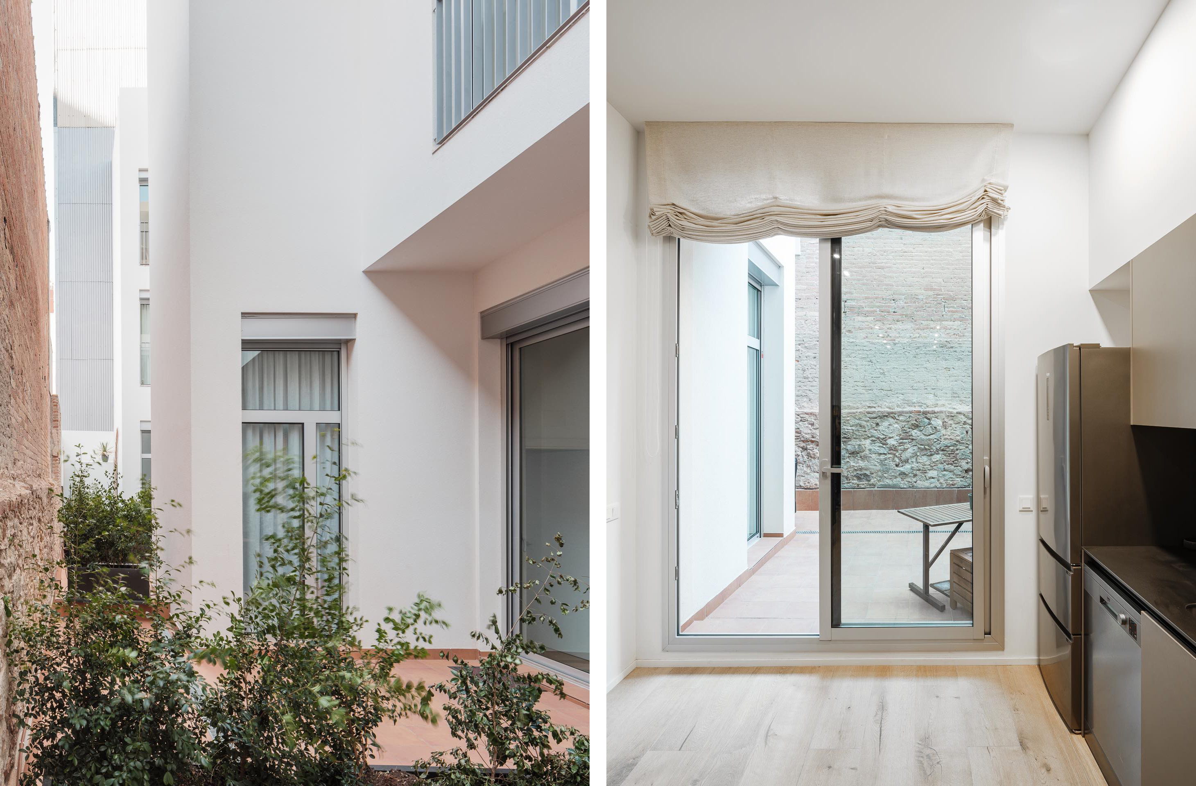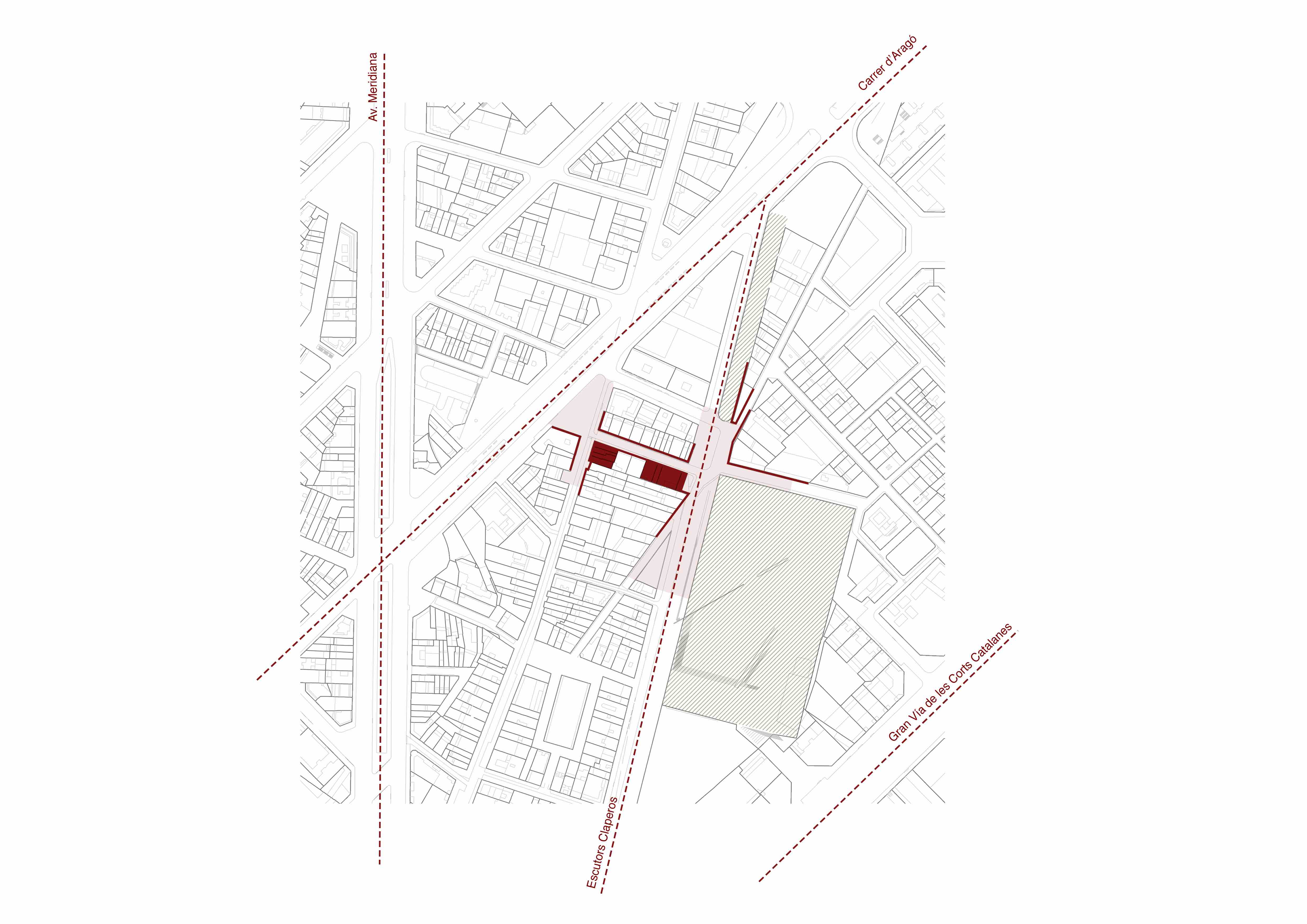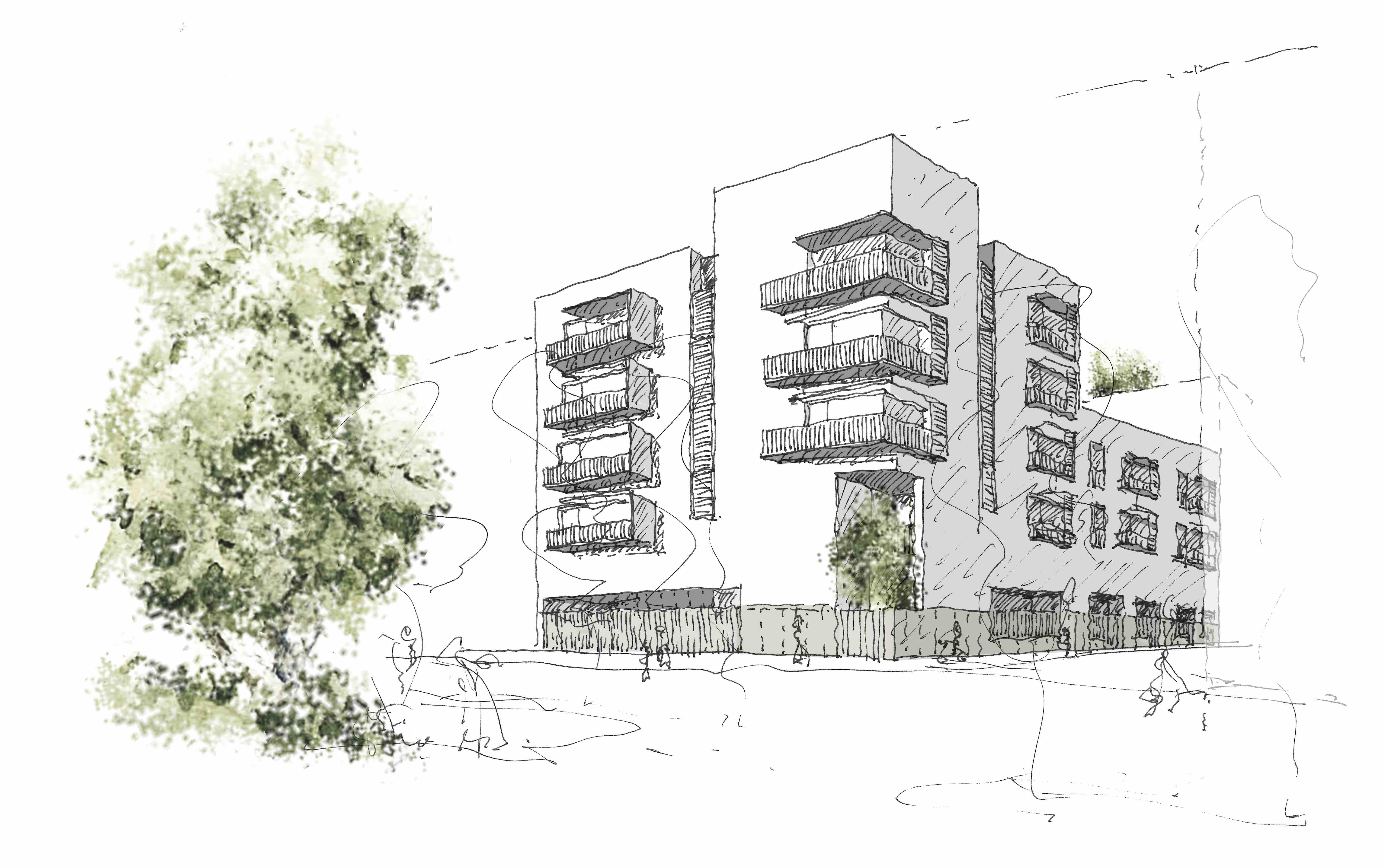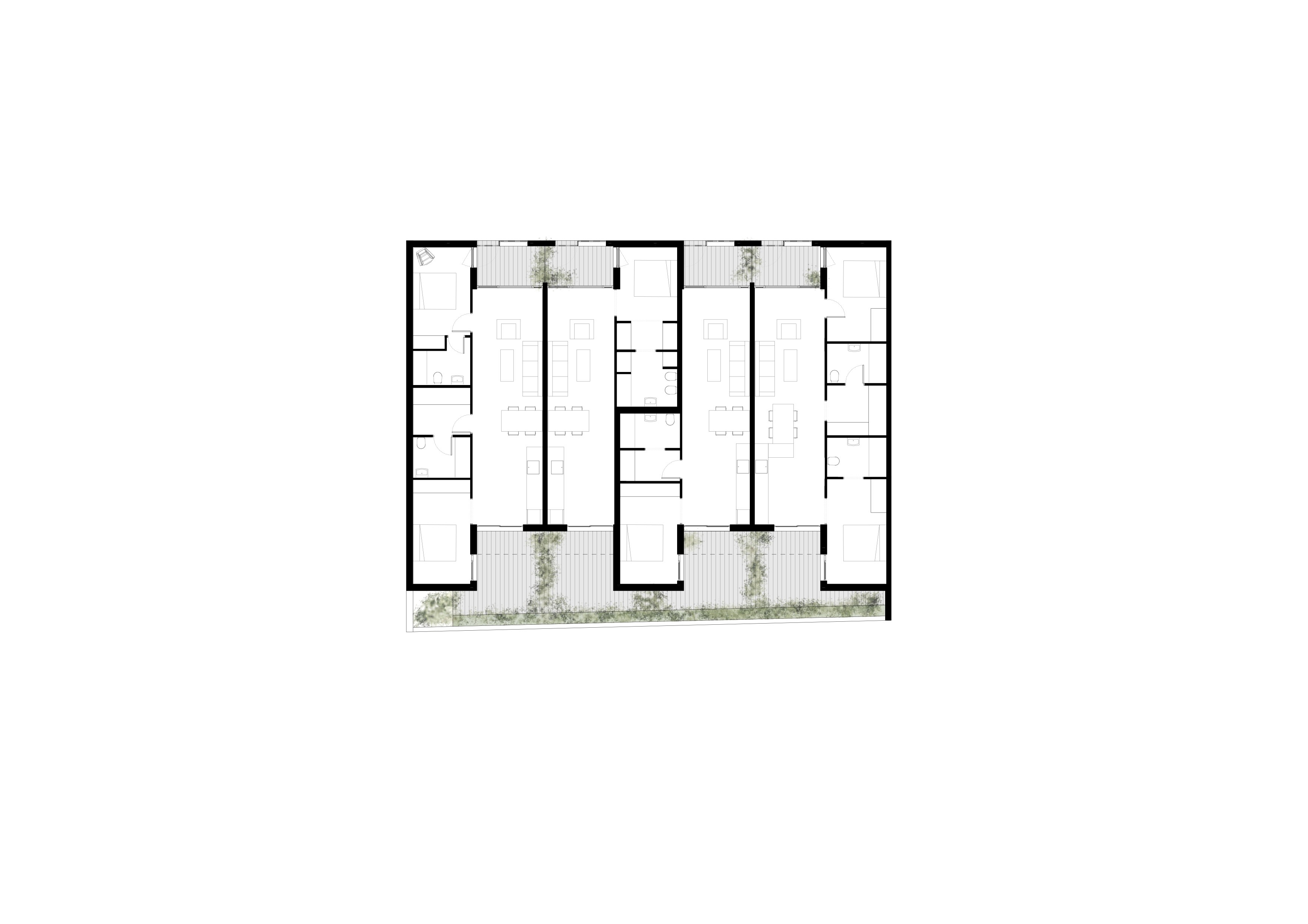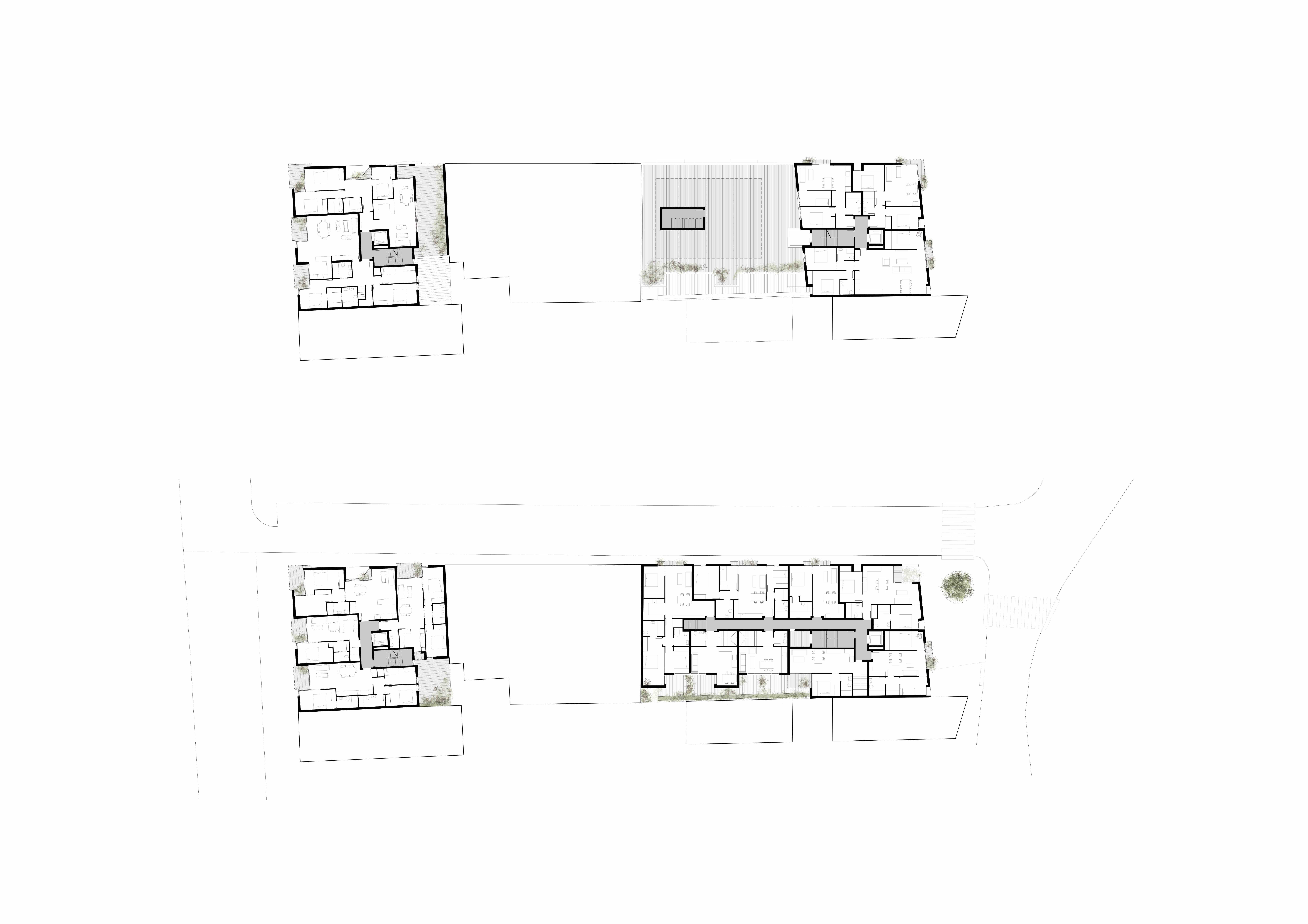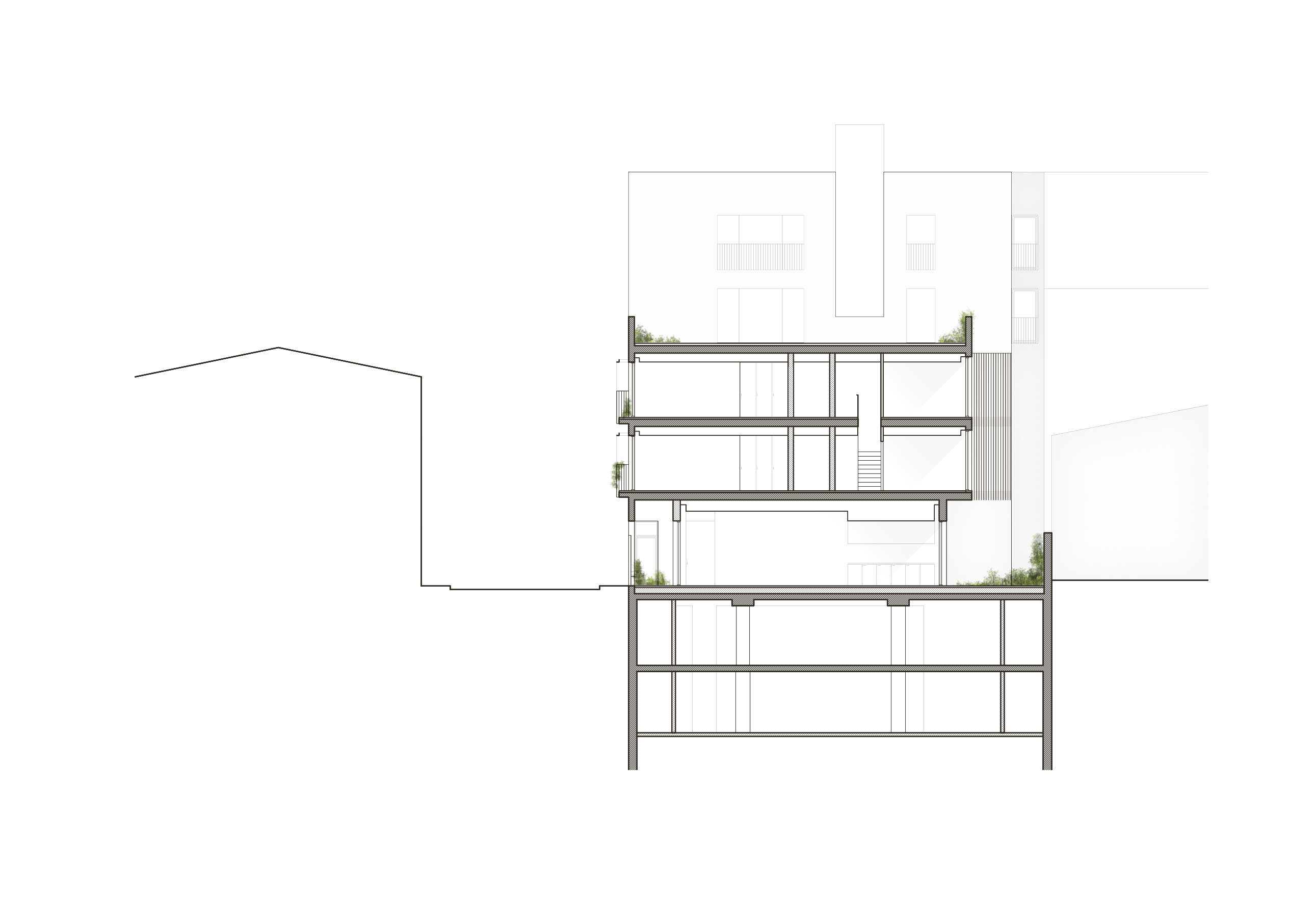Clot y Escoles
2 residential buildings in the Clot neighborhood
Location
Escoles street
Architec/s
OAB: Xavier Martí
Peñín Arquitectos: Alberto Peñín
Completion date
2012
Fotography
Joan Guillamat
Description
The urban sequence that will connect the Clot station with the Sant Martí district headquarters traverses some of the city's most important streets. From La Meridiana to Gran Vía, passing through Aragón, the route features Clot Park, winner of the 1985 FAD Opinion Award and designed by Dani Freixes, as its main open space. It is rare in our profession to have the opportunity to build on two corners of a street, in this case, Escoles street punctuating the aforementioned promenade to announce urban events such as Clot street or, to the south, the park.
The almost simultaneous construction of this complex of 36 dwellings (12+24) in two unique nuclei shares principles that arise from their belonging to this urban system that connects different fabrics and scales, writings, and materials.
Volumetric variety is accentuated by the equivalent treatment of the two corners emptied to their corresponding scale, vertical in the park, at pedestrian scale in Clot. The general treatment opts for grouping openings and balance with a domestic reading of the neighborhood. A series of tears of different sizes allow sequencing the volumes without losing unity. This same concept of diversity and unity is found in the in-depth treatment of the ground floors that all house dwellings, in Clot with access from the common elements to preserve the street and in Escoles through a passing typology that appropriates the party wall that is stripped and restored.
The setback resource is reproduced in the treatment of the balconies, simultaneously cantilevered and with spaces towards the interior, thus expanding the habitability of the dwellings. Within the typological diversity, they all have habitable outdoor space and are either passing through or double orientation, or they are developed in duplexes to preserve the view from the rooms facing south and the courtyard. The setbacks of the volumes imposed by the regulations constitute an opportunity for the provision of communal terraces or to establish a dialogue with the various openings and tears both to the interior and exterior spaces.
The lobbies are understood in continuity with the street, in Clot open, vegetal, and integrated with the parking lot and in Escoles oriented towards the park. The slope of Escoles street is accompanied by a stone plinth that outlines a profile and defines the perforations of the ground floor, accompanies the turn, and accommodates everything from signage to the arrangement of ironwork.
The use of External Thermal Insulation Composite System (ETICS) is the contemporary and abstract version of the continuous claddings of the neighborhood that coexists with a marked ironwork, which dialogues with the industrial and railway memory of Clot Park. Its placement on the ground floor constructs the necessary filters to the street and serves on the floors to create a system of sliding doors between the balconies that adjusts to the scale of the neighborhood, enriches the texture of the façade, and facilitates a flexible and personalized use for the inhabitant.


